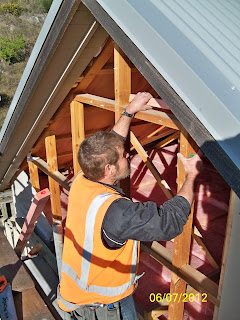The bricks on the upper story have a cavity but the lower story blocks have been filled to form a solid foundation for the concrete floor.
On Friday myself and a work mate took down the temp cladding that was put up after the feb2011 quake and replaced it with Eco ply bracing.
We started at the top of the North Gable wall down to the height of the top windows, next week we will finish removing the bricks, paper and existing bracing ply lower down and do the same there.
 | |
| north end of the house with temp cladding at the top where the bricks fell off in the Feb 2011 Qauke |
 | |
| Typical quake damage |
 | |
| Ali taking down the bricks |
 | |
| Me taking down some bricks |
 | |
| Brick cavity with paper behind, note this cavity no longer meets the current standard of 50mm so will need to be modified when the bricks are put back. |
 | |
| solid filled lower story blocks |
 | |
| Ali removing the temp cladding |
 |
| With the temp ply removed we can see that the stell lintel above the windows that was only mortared into the bricks is now just sitting there not supporting anything |
 | |
| cutting and fitting new blocking and dwangs for the eco ply to fix to |
 | |
| Me nailing in blocking to allow fixing for the eco ply |
 | |
| and some more |
 | |
| the finished result. |
No comments:
Post a Comment